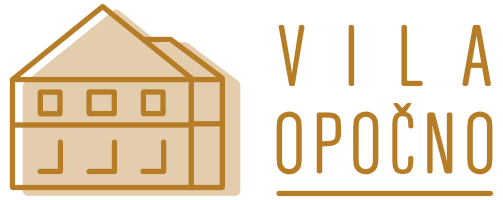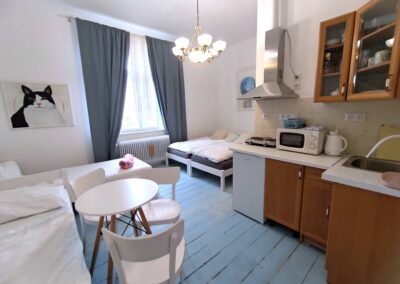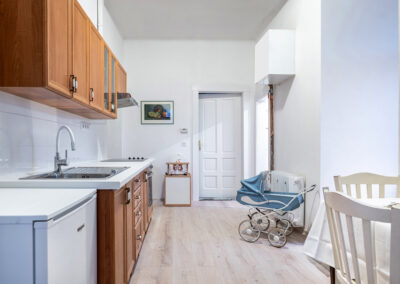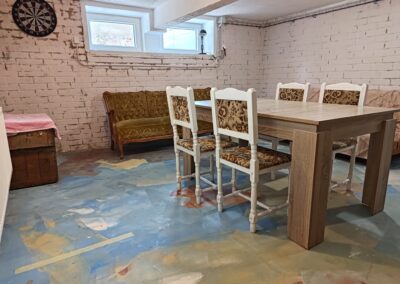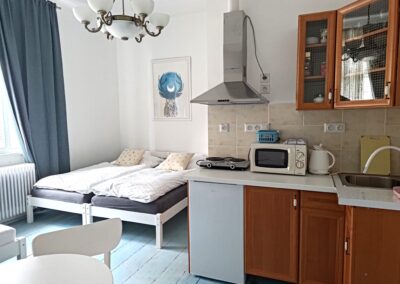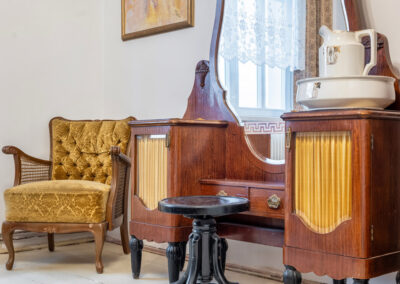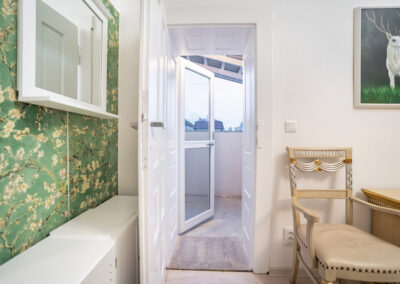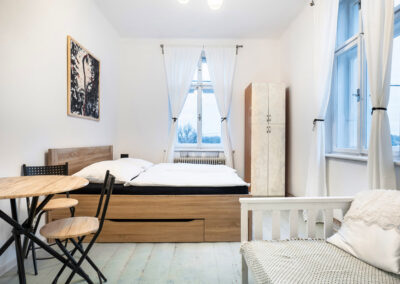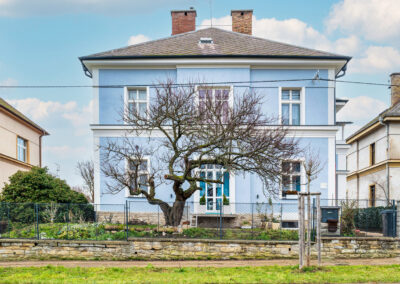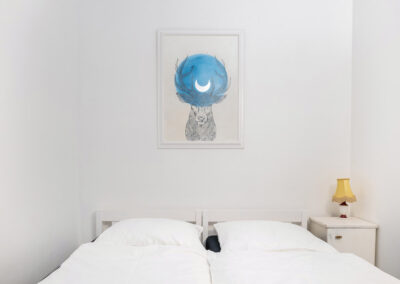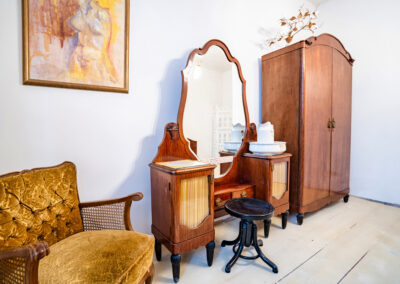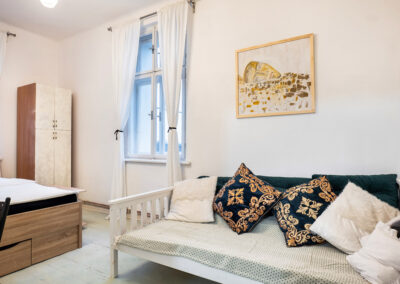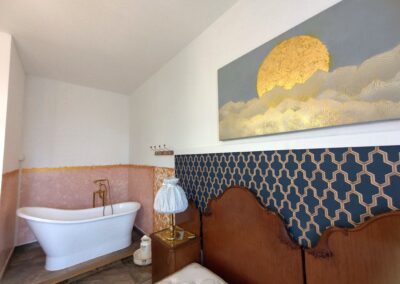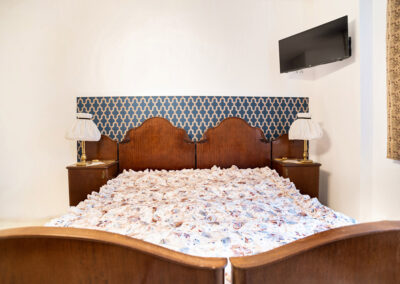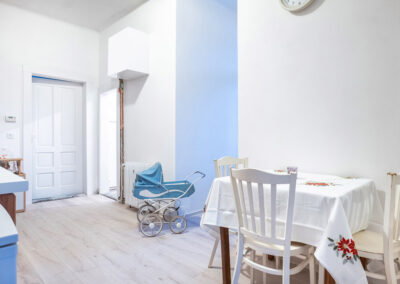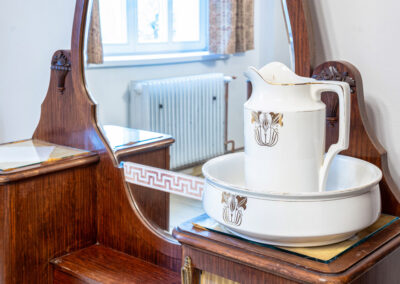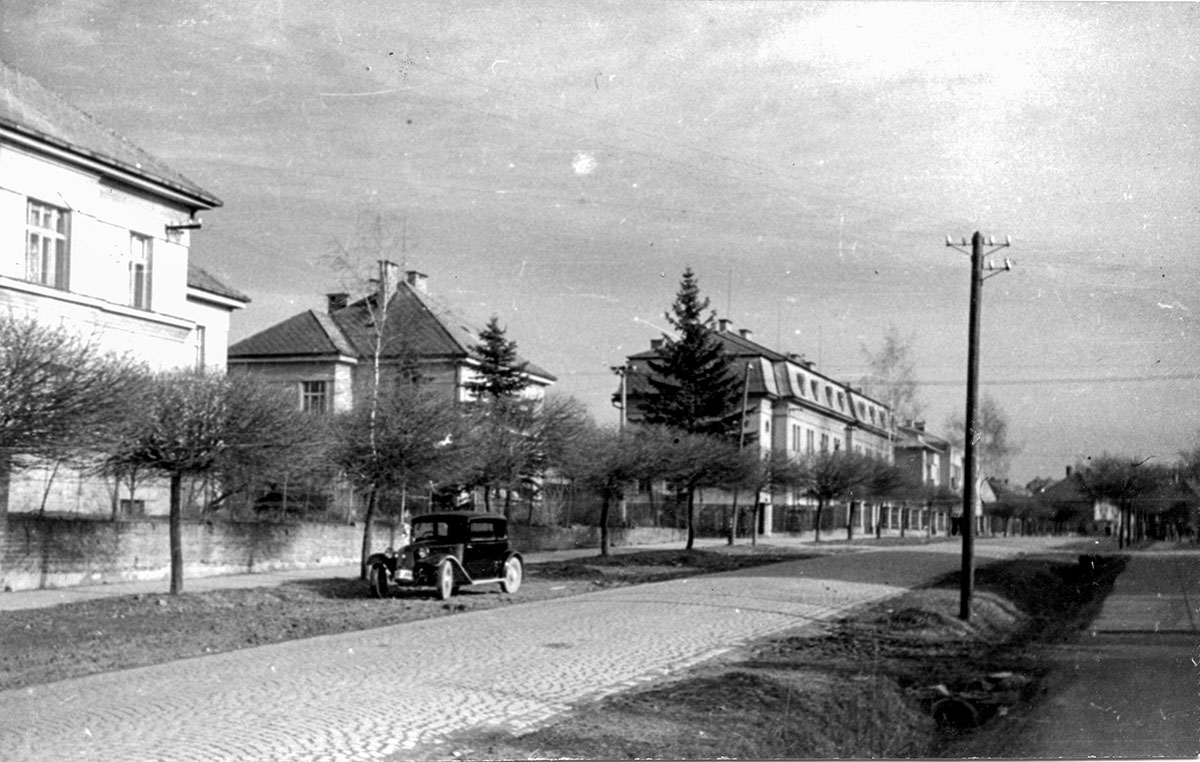Vila Opočno
l.p. 1922

Accommodation in the Orlické Mountains
Vila Opočno is a beautifully renovated Art Nouveau accommodation, set in the foothills of the Orlické Mountains as the perfect backdrop.From the moment you enter our historic villa, you will be taken by its timeless elegance and warm atmosphere. Whether you are looking for a tranquil retreat or an adventure escape, Vila Opočno is the perfect place for you.
There are 4 bedrooms in our charming villa.
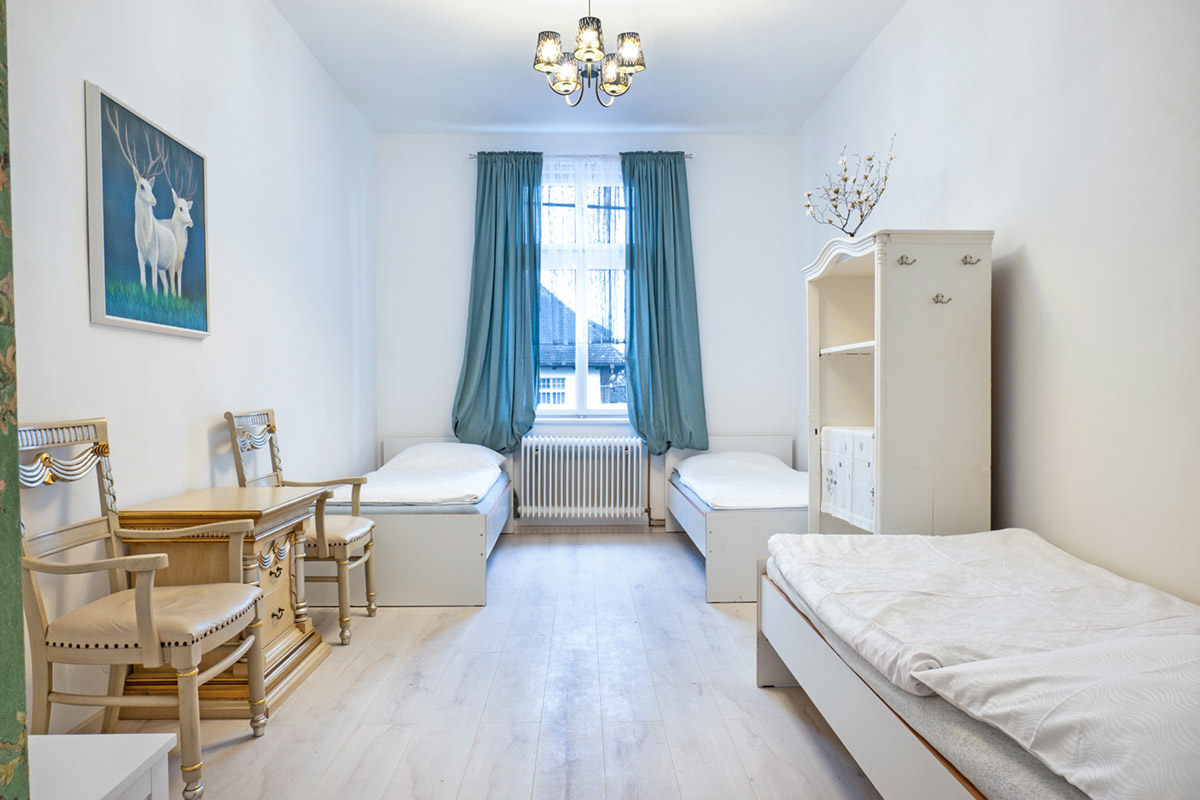
Bedroom 1 – sleeps 3
- 3x single beds
- TV
- wifi
- balcony with sitting area (table with 4 chairs)
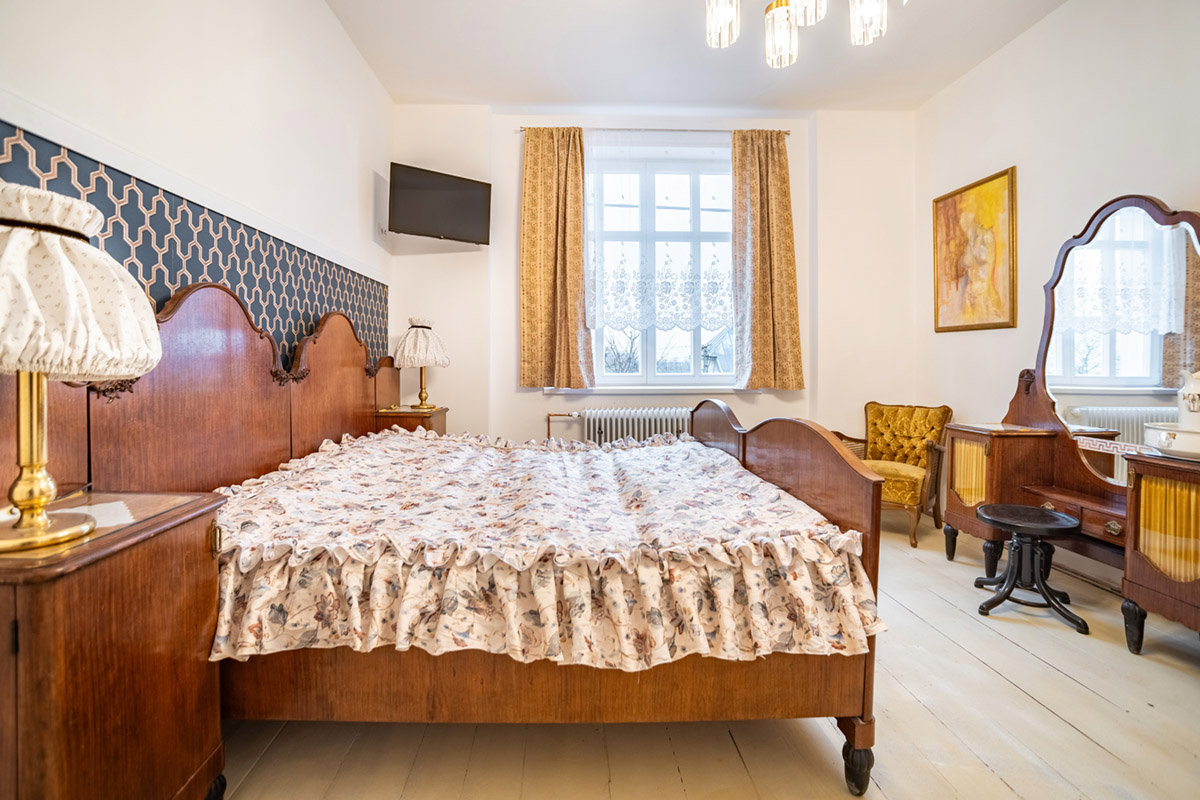
Bedroom 2 – sleeps 2:
- 2 single beds (together)
- romantic room
- renovated in 1920 style
- antique freestanding bath
- balcony
- TV
- wifi

Bedroom 3 – sleeps 2 (+1)
- 1 double bed
- table and 2 chairs
- balcony
- TV
- wifi

Bedroom 4 – sleeps 4:
- 4 single beds
- TV
- wifi
- with an en-suit bathroom
- toilet
- kitchenette
- table with 4 chairs
For Bedrooms 1, 2 and 3, there is a kitchen, a lounge, shared bathroom (with shower and toilet) and a balcony with stunning views of the Orlické and Krkonoše Mountains. There is also a cellar space serving as a common room with a bookcase and games for all guests.
Washing machine and dryer are also available for all guests.The villa does not have disabled access as the bedrooms are on the first floor without lift. Children are welcome, the stylish antique cot and high chair are available.

About the villa
In the year 1922, in the pre-war town of Opočno, beneath the Orlicke Mountains. The local factory owner of the ‘Družstvo Svornost’ company in collaboration with Entrepreneurship of constraction and technical company ‘V. Nekvasil and ING Robert Schmidt’ builders from Hradec Králové (280 / l.p.), is designed 4 buildings, 4 Art Nouveau villas for extremely luxurious period living, honest constructions. The Art Nouveau elements of that time breathe/adorn external views in the form of cornices, attics, embellishments down to details such as water spouts. Similarly, the villa interiors – period stairs, railings, tiles, lighting, cast-iron bathtub and parquet. The ground floor served as a doctor`s office in the original plan with room descriptions such as a waiting room, operating room, bedroom, kitchen. The1st floor consisted of a room, bathroom, bedroom, veranda, hallway, pantry. The cellar spaces housed a laundry room.
In this year 2023, exactly 100 years later, the villa underwent a complete reconstruction, including the overall replacement of plumbing, sewage, and water distribution system, as well as new electrical installations adapted to the needs of the 21st century. Construction modifications were made according to current layout requirements. Period elements delicately preserved, interwined with contemporary design also in collaboration with present-day artist such as Mgr. Štěpán Málek – academic sculptor, painter and a musician, whose sculpture is located in front of the building and evokes emotions. Additionally paintings, graphics and photographs of contemporary artists.
The cellar spaces offer seating in summer and cozy warmth in winter. Don`t expect luxurious perfection, but perhaps you will sense the rawness and authenticity of times gone by…and the artistic atmosphere of the villa.
Views from the terrace overlook the Orlické Mountains and Krkonoše.
Contacts
Nádražní 412
Opočno pod Orlickými horami
517 73
phone: +420 777 126 676
phone: +420 731 254 814
e-mail: rezervace@vila-opocno.cz
